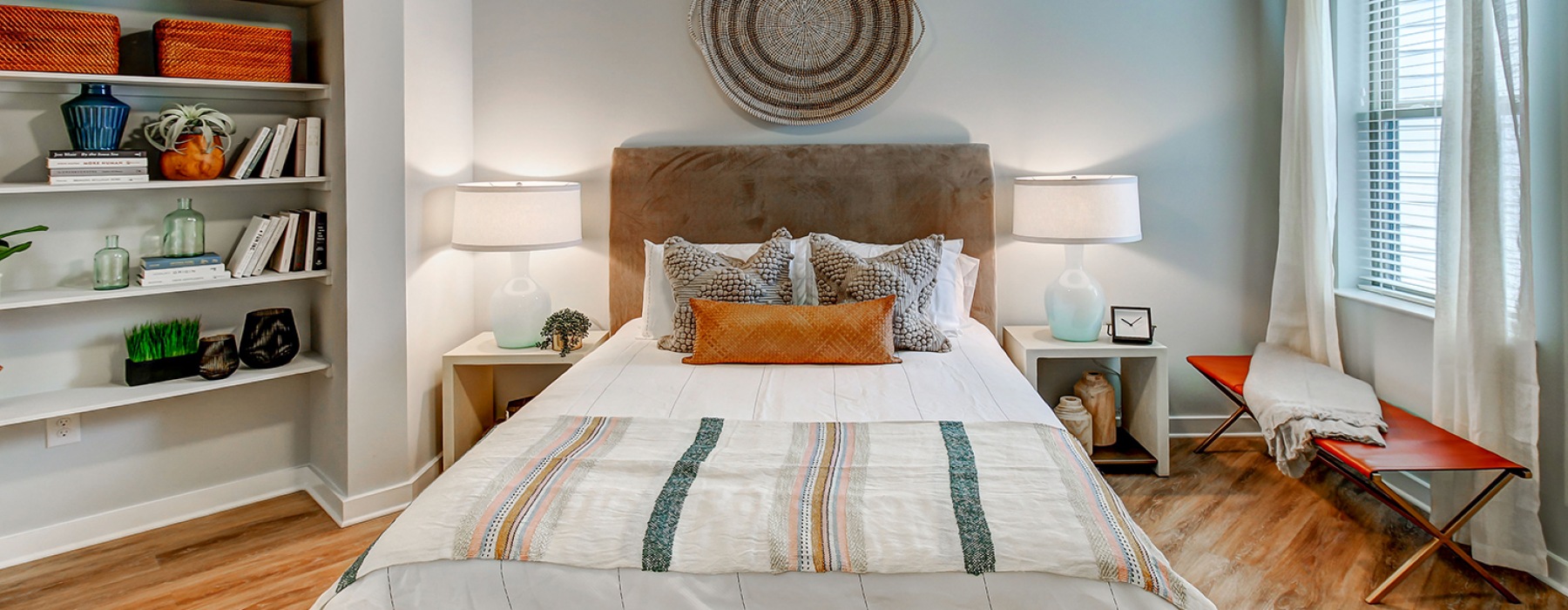S1K - Penthouse
Studio1 bath608 sq. ft.
Starting at $1,623

Spacious, nearly 11' ceilings; Additional transom windows for abundant light and spectacular top-floor views; Premium kitchen cabinetry, hardware, and backsplash finishes
Floorplans are artist’s rendering. All dimensions are approximate. Actual product and specifications may vary in dimension or detail. Not all features are available in every apartment. Prices and availability are subject to change. Please see a representative for details.





